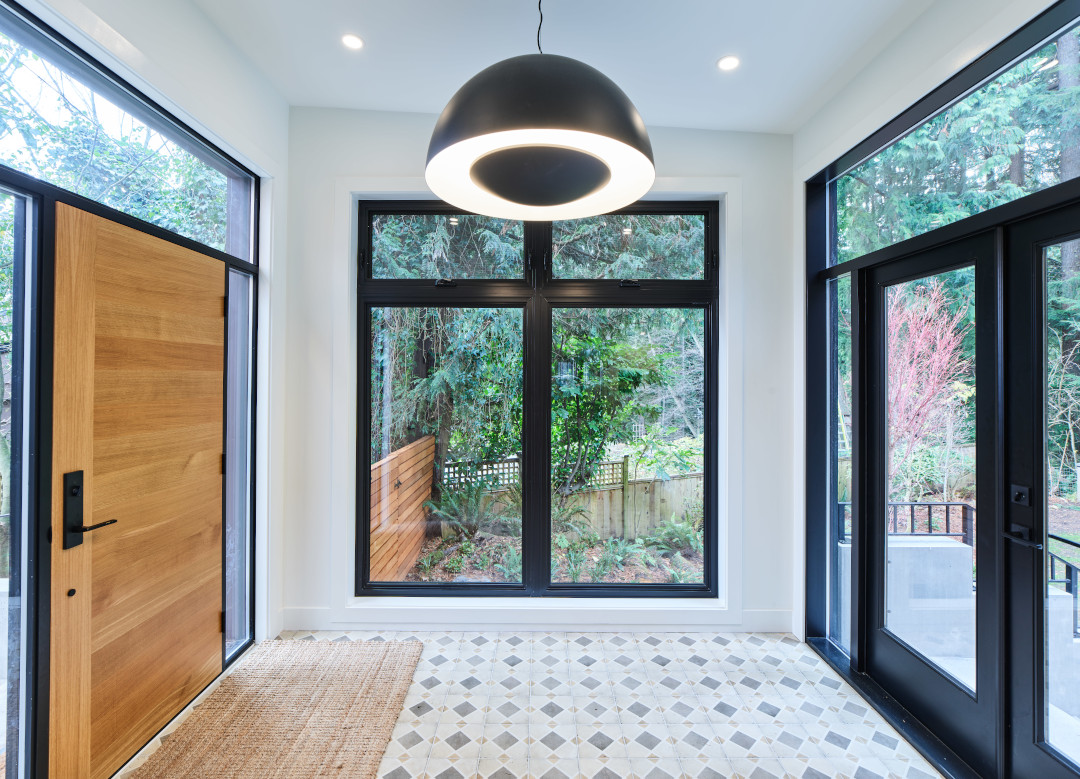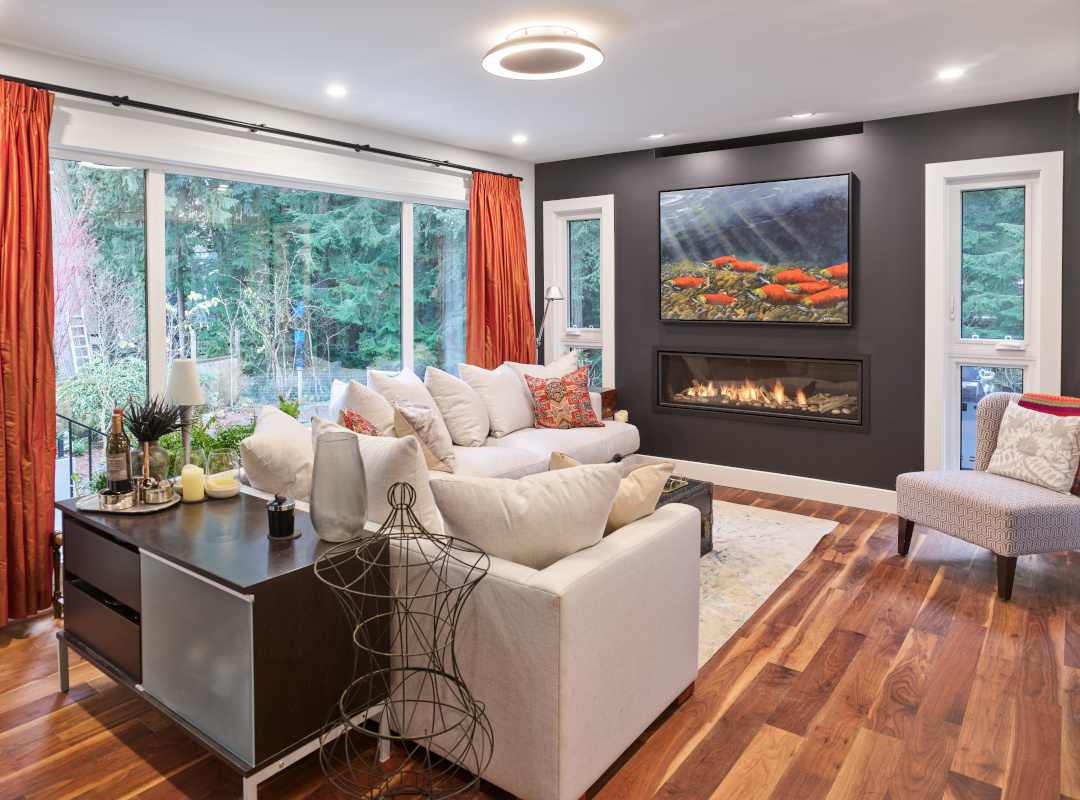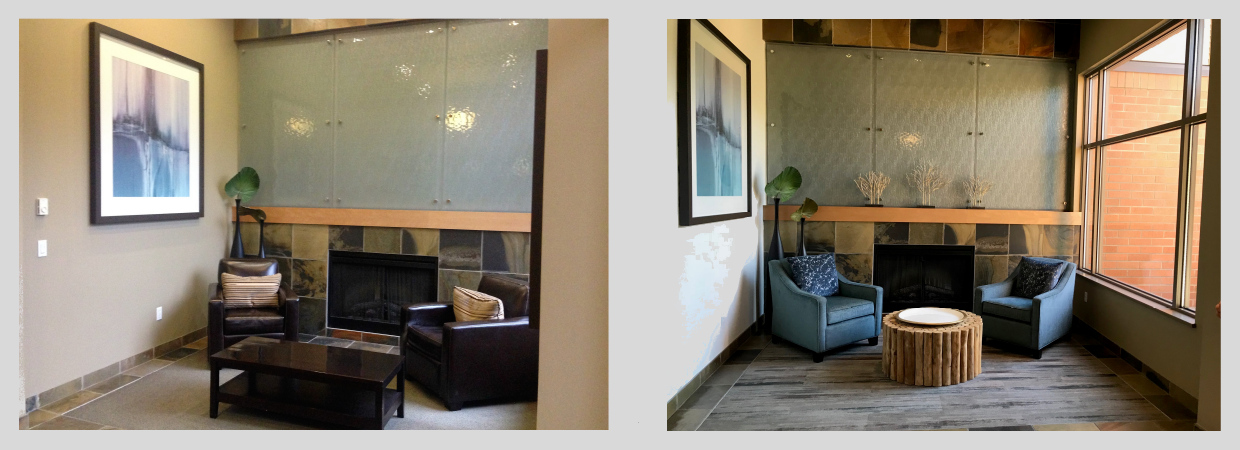Programming – listening and collecting information of what the wants and needs are. Ascertain the requirements, limits- bylaws and financial, and objectives for outcome. A design fee proposal of scope of services will then be provided to the client for approval.
Concept Development – where the creative wheels show. Typically, we cultivate and present two concepts for discussion with client be it a residential team, a council or appointed décor committee. From discussions we will either refine both concepts for presentation at AGM or other; or enhance one design with options. In residential we will refine the selected choice.
Design concepts can be presented as visual ideations, inspirations, rendering 3Dperspectives. A general magnitude of cost can be discussed. At this phase, a general budget can only be estimated as true costs can only be obtained once project has been submitted to contractors, suppliers, and installers for bids.
Design Development – Construction drawings, sometimes called working drawings, which are drawings that are provided to trades for pricing – be tender process, or other. These drawing assist with cost and provide specific information for supply and install of finishes and materials. Written specifications and schedules often are included with drawings.
We can recommend contractors and/or work with Project Managements list or client’s team. Upon the receipt of proposals/prices submitted by contractors, review with client to award project.
Project Management – Contract Document, site reviews, meetings and contract administration. This is the implementation phase that marks the realization of the design. Time schedules are organized sequentially with contractors/trades. Products are ordered. Site visits by designers’ team are made to coordinate progress and inspection of work complete. Emails to client to update on progress will be done after meeting and or site visits as required for communication and clarity. At the end of the project a final walk-through site inspection with client and contractor will be done assure any deficiencies are addressed and project has the desired results.
Concept Development – where the creative wheels show. Typically, we cultivate and present two concepts for discussion with client be it a residential team, a council or appointed décor committee. From discussions we will either refine both concepts for presentation at AGM or other; or enhance one design with options. In residential we will refine the selected choice.
Design concepts can be presented as visual ideations, inspirations, rendering 3Dperspectives. A general magnitude of cost can be discussed. At this phase, a general budget can only be estimated as true costs can only be obtained once project has been submitted to contractors, suppliers, and installers for bids.
Design Development – Construction drawings, sometimes called working drawings, which are drawings that are provided to trades for pricing – be tender process, or other. These drawing assist with cost and provide specific information for supply and install of finishes and materials. Written specifications and schedules often are included with drawings.
We can recommend contractors and/or work with Project Managements list or client’s team. Upon the receipt of proposals/prices submitted by contractors, review with client to award project.
Project Management – Contract Document, site reviews, meetings and contract administration. This is the implementation phase that marks the realization of the design. Time schedules are organized sequentially with contractors/trades. Products are ordered. Site visits by designers’ team are made to coordinate progress and inspection of work complete. Emails to client to update on progress will be done after meeting and or site visits as required for communication and clarity. At the end of the project a final walk-through site inspection with client and contractor will be done assure any deficiencies are addressed and project has the desired results.



